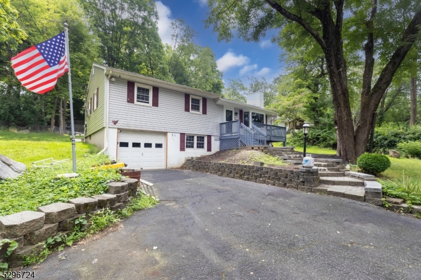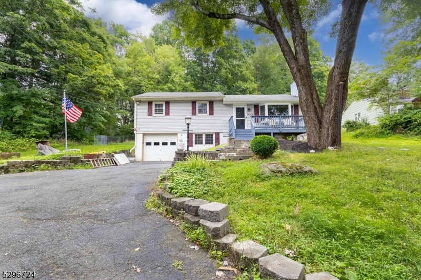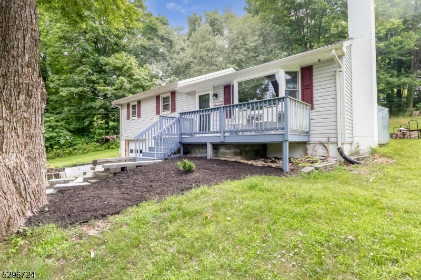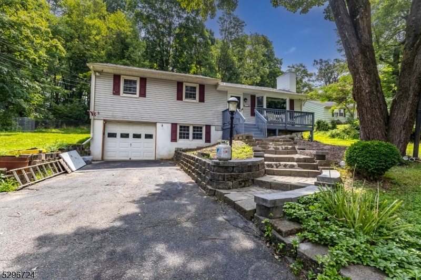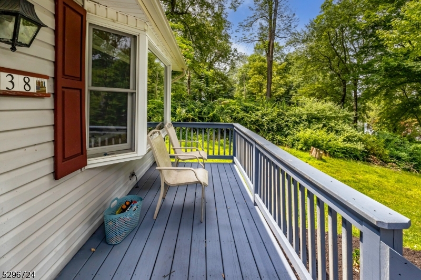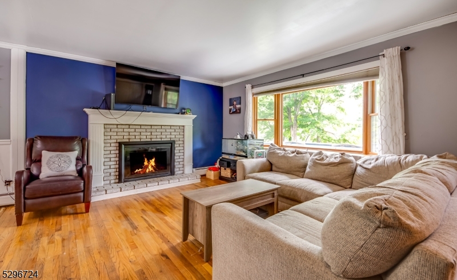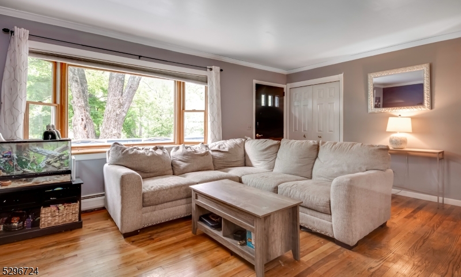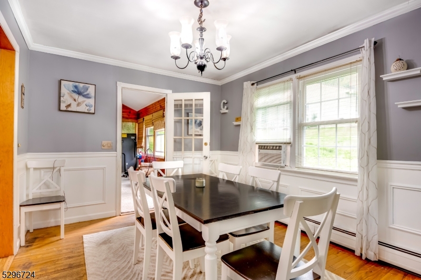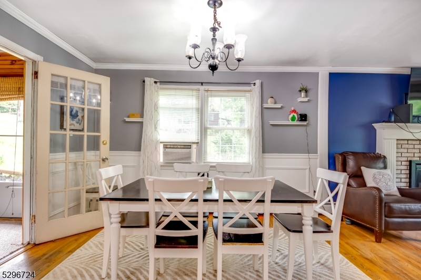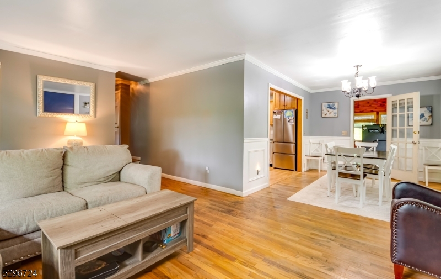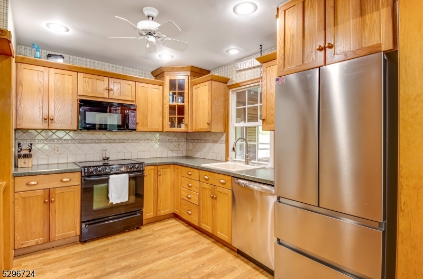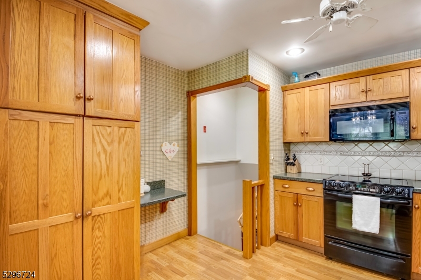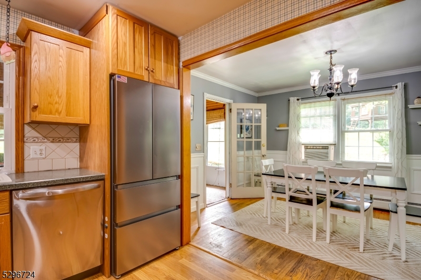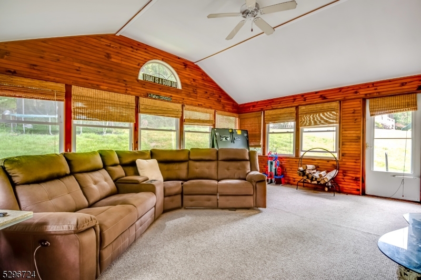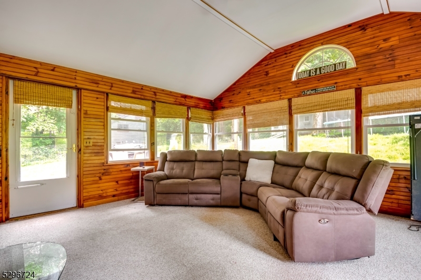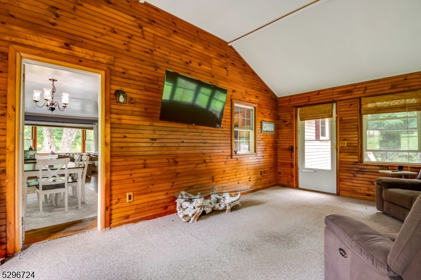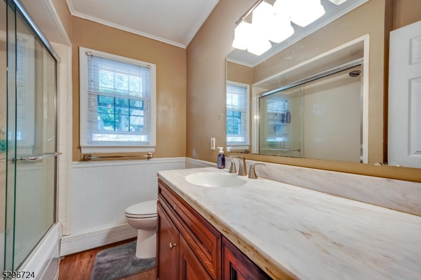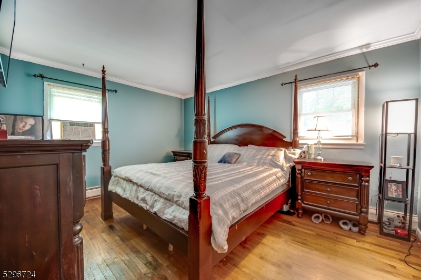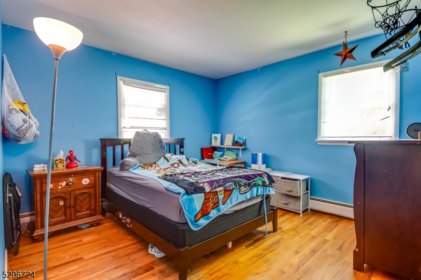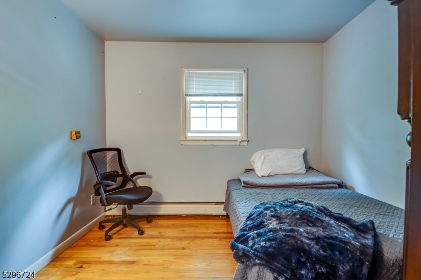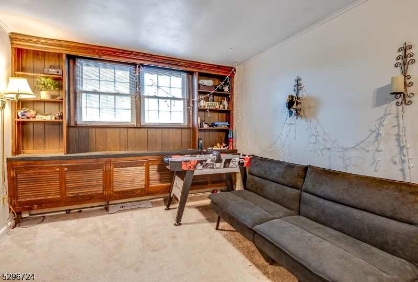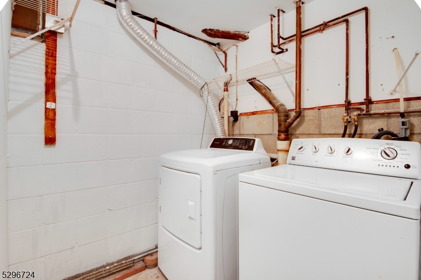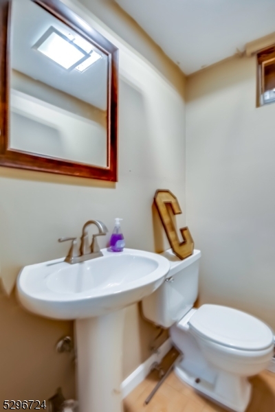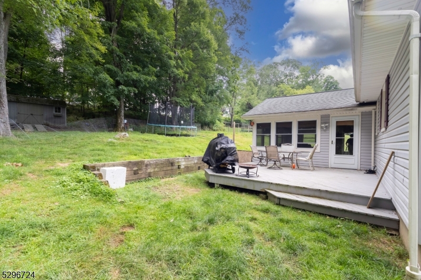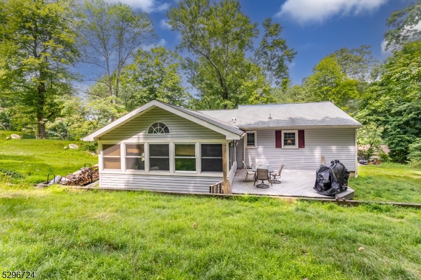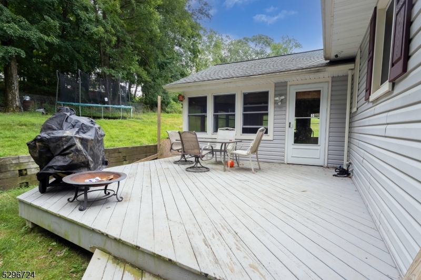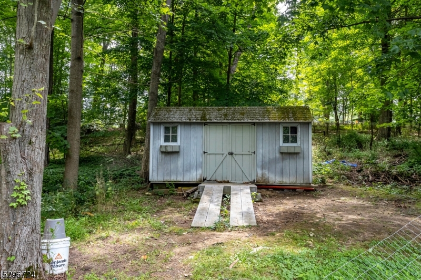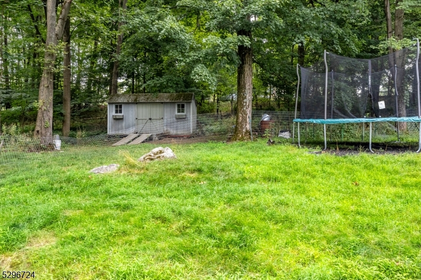38 Penn Ave | Andover Twp.
This charming home features 3 bedrooms and 1.5 baths, offering ample space and comfort. Hardwood floors throughout the living room, dining room, and all bedrooms - a spacious kitchen with lots of cabinet space and work area - and a cozy fireplace, ideal for cold winter evenings are just some of the features of this adorable home. A large three-season room provides a wonderful space to relax and enjoy nature in comfort, whether it's spring, summer or fall. The property also includes a one car garage, offering secure parking and extra storage space. The property is a perfect blend of comfort and style..... with lots of possibilities for improvements and expansion. Gas on the street with option to convert.Property being sold "as is". Stove cooktop not working .will not be replaced.Fireplace being sold "as is" with no known issues.Photos taken in July 2024. H & B DUE THURSDAY 3/27 AT 2PM GSMLS 3951725
Directions to property: Rt 517 to Penn Ave to #38
