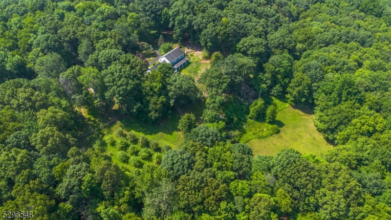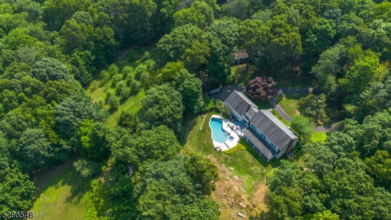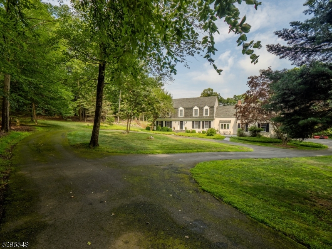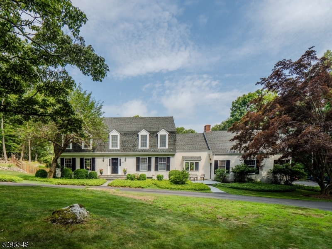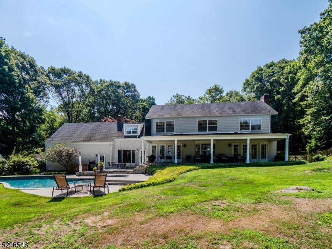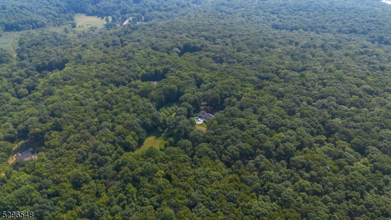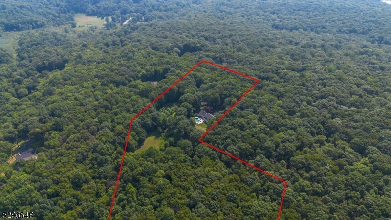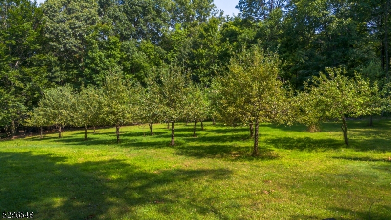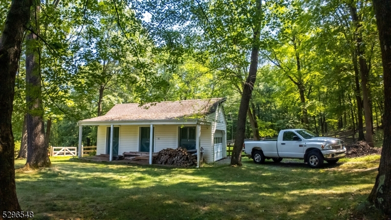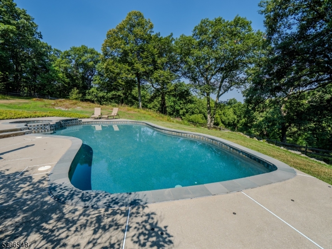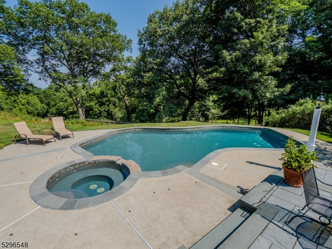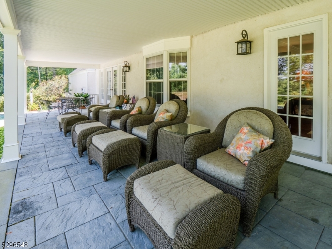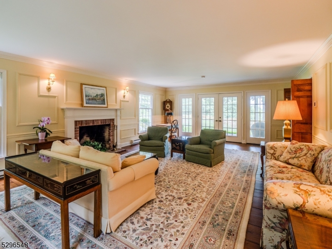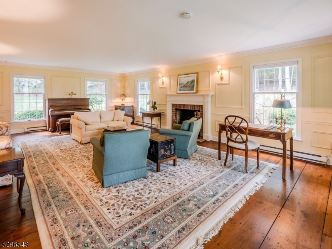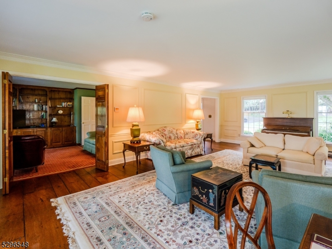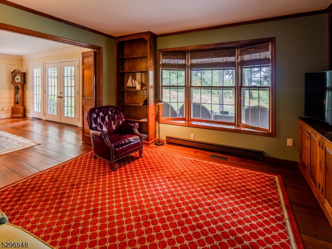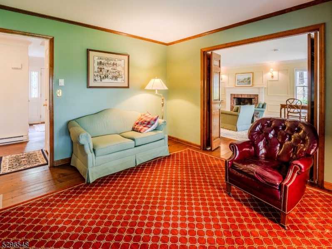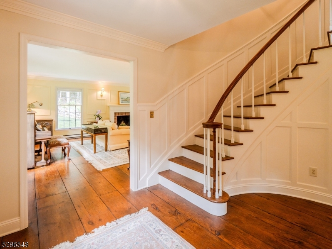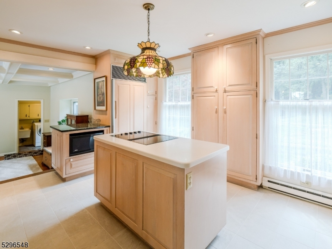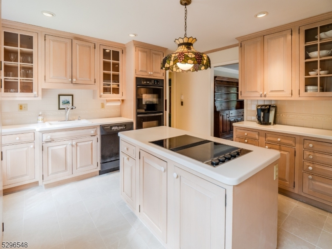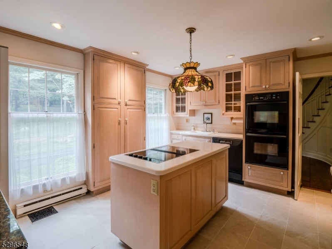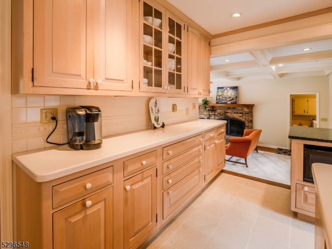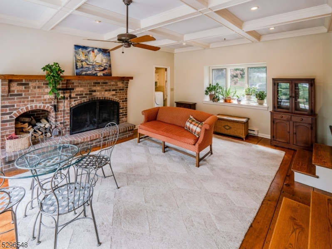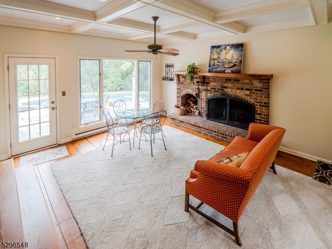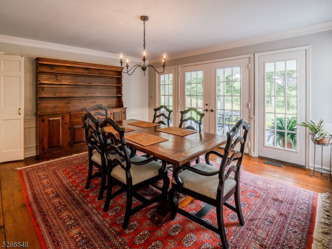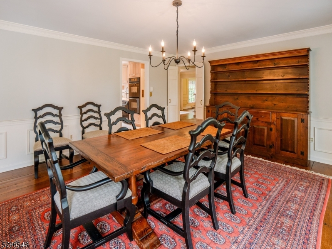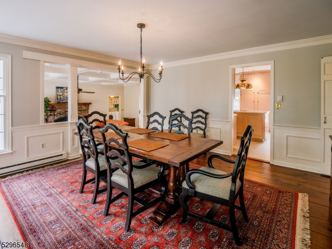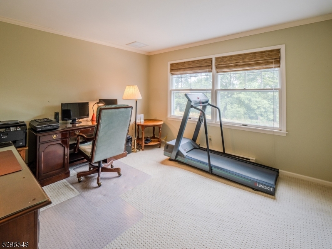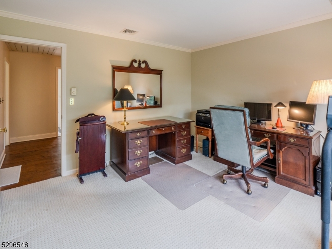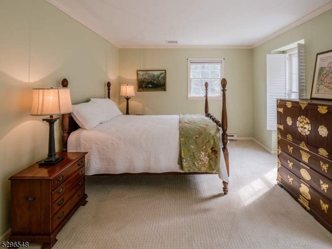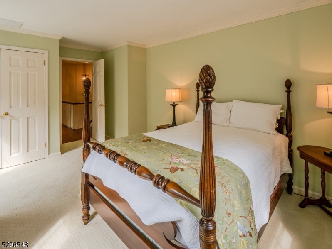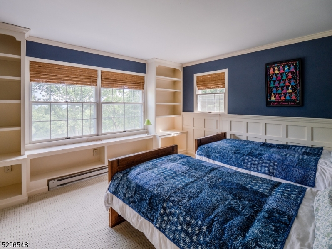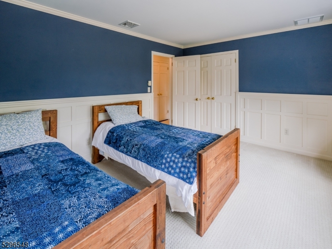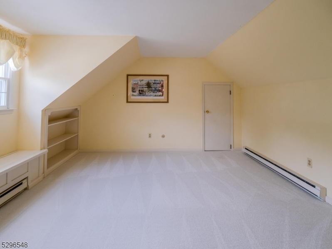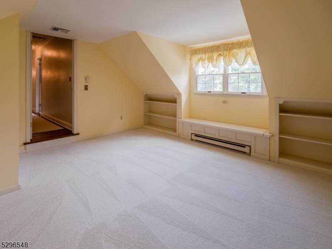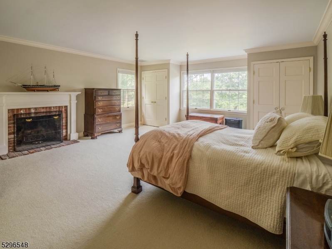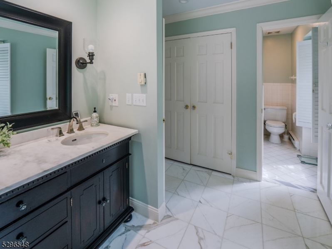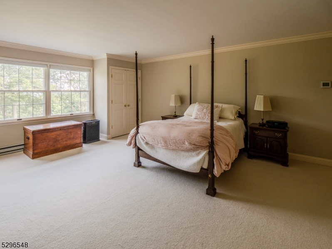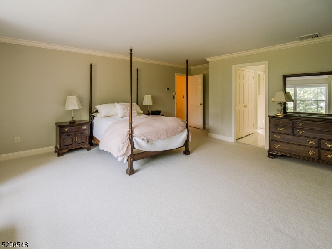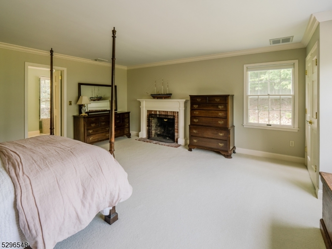180 Andover Mohawk Rd | Andover Twp.
Drive up the 1/3 mile private drive to this secluded mountain top Dutch colonial set on 13 distinctive stewardship forest farmland preserved acres. Masterfully crafted custom molding and trim work throughout. The unparalleled craftsmanship and detail are highlighted with the coffered ceiling and stunning New England sugar pine floors. Atrium doors in the family room, living room and dining room all lead to the gorgeous 44 foot rear covered porch which overlooks the freeform heated gunite pool and spa. The property has amazing westerly hillside views out to Highpoint. Amenities include three wood burning fireplaces with exquisite mantles, a striking curved staircase, built in bookcases in the library, attic fan and a newer 40 year asphalt roof, low maintenance exterior consisting of true stucco, James Hardie shingle (2020) & Azek trim board (2020). The property includes an efficient 3 stall barn, fenced paddock, pasture and 25 tree, apple and pear tree orchard. House comes complete with a one year America's Preferred Home Warranty. This is truly an exceptional hidden gem! GSMLS 3913984
Directions to property: E Shore Tr becomes Andover Mohawk Rd. 3rd drive on left after Perona Rd, says #174 and "private driv
