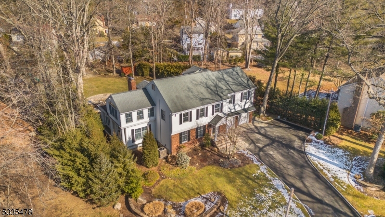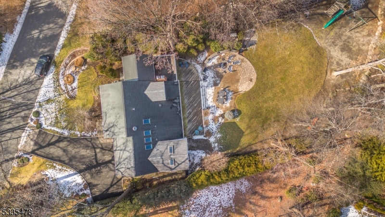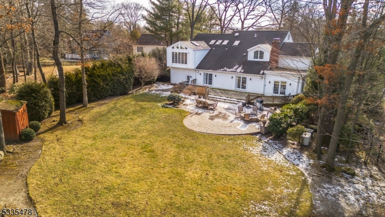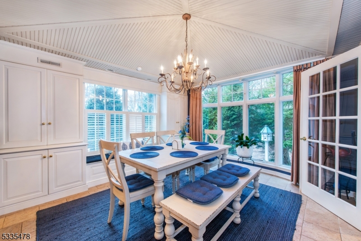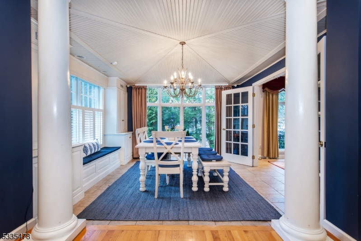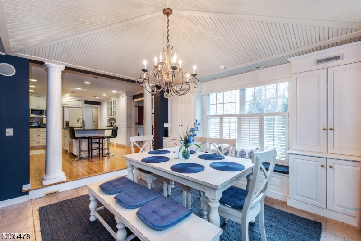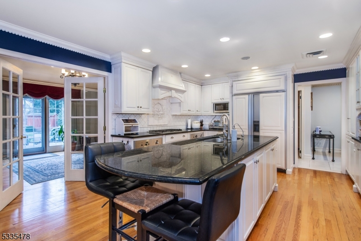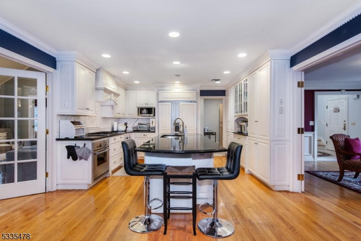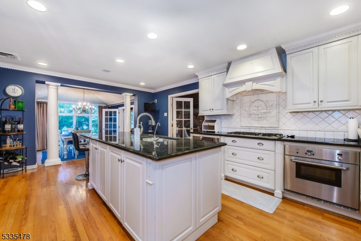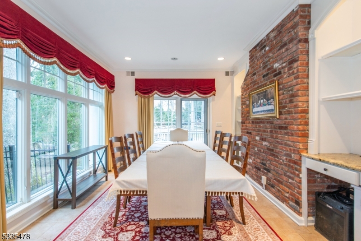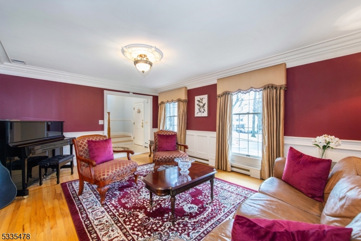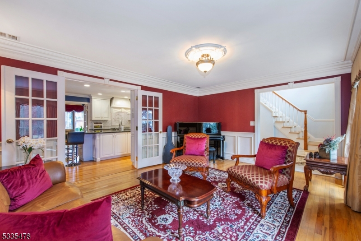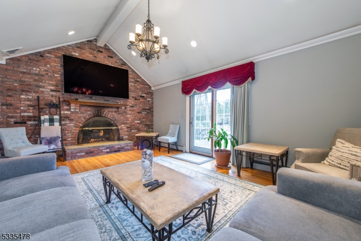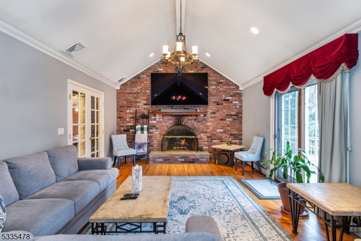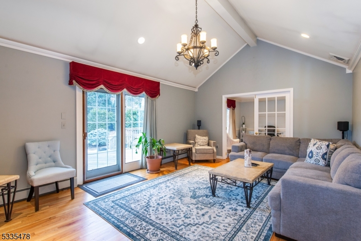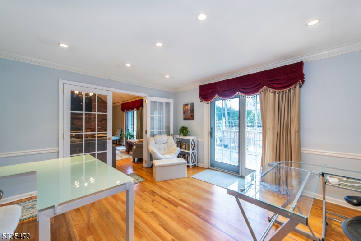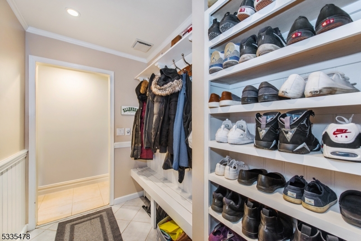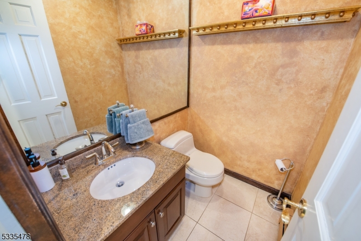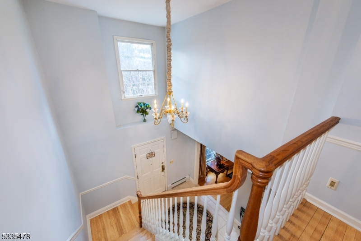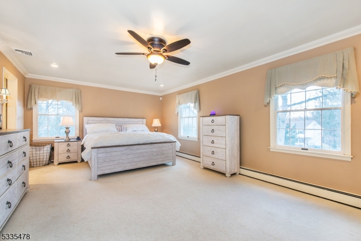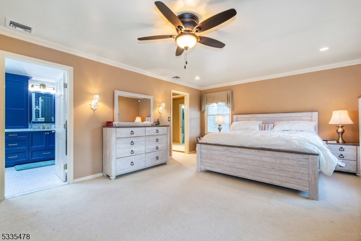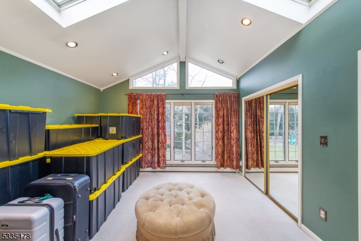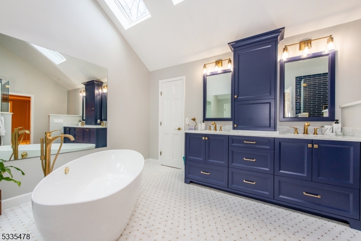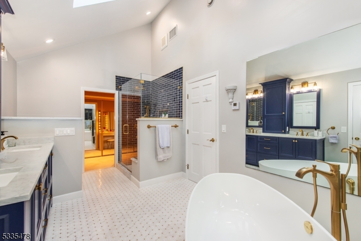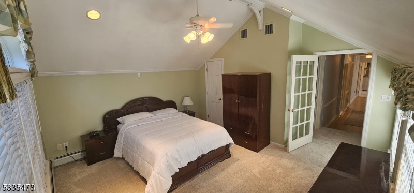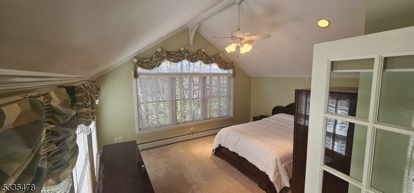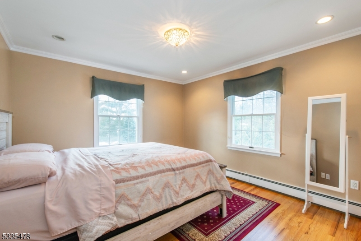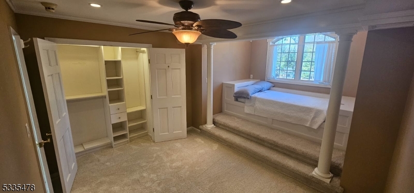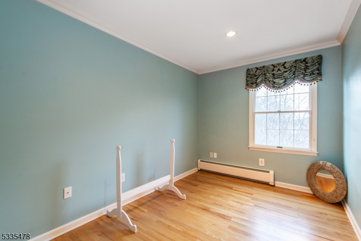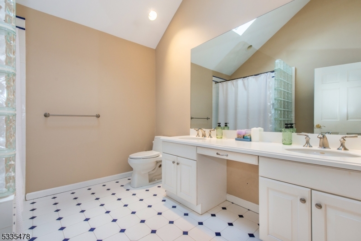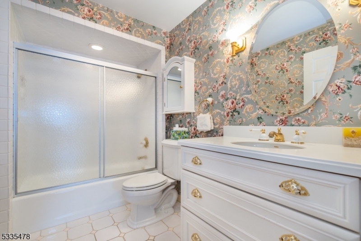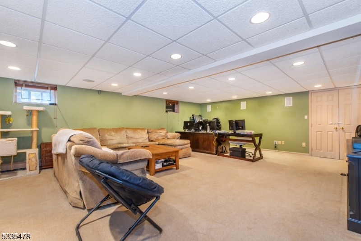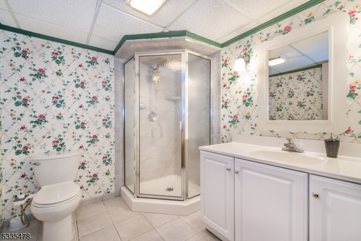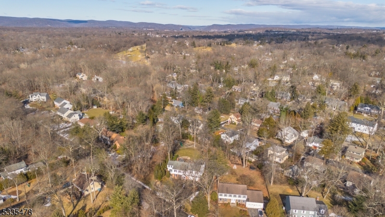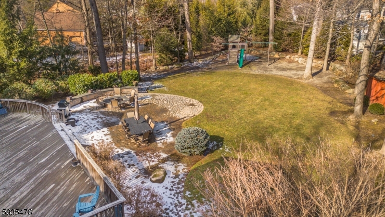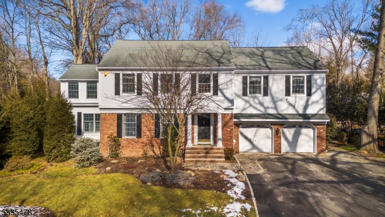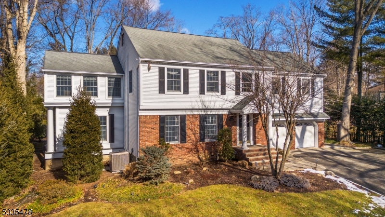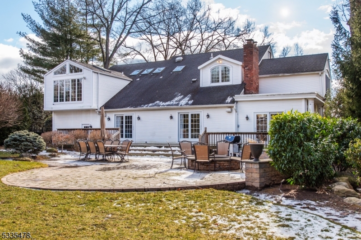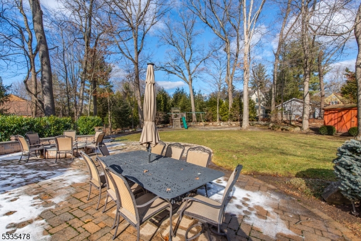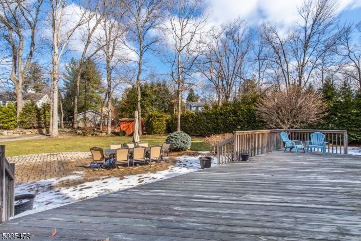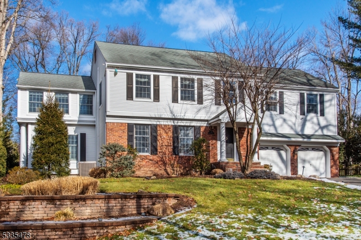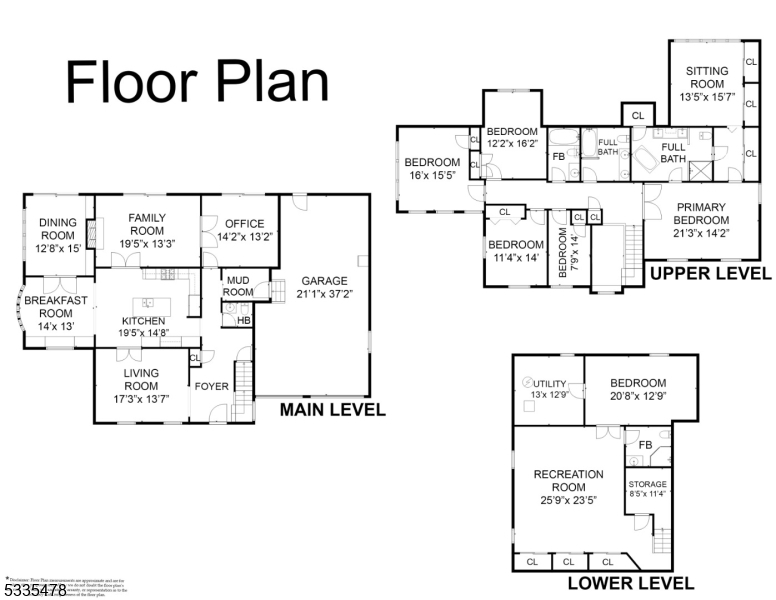38 Farley Pl | Allendale Boro
Discover the perfect blend of elegance and modern convenience in this stunning 5-bedroom, 4.5-bathroom home in the highly sought-after community of Allendale, NJ. With over $100K in recent upgrades, this meticulously updated residence offers both sophistication and comfort, making it ideal for today's discerning buyer. Key Features include: Lavish Master Suite - A true retreat featuring a spacious dressing room and a brand-new spa-inspired master bath with both a soaking tub and a walk-in shower. Bedrooms 2 & 4 w/ New Carpet. MBR w/ hardwood underneath carpet. Radiant heated floor in upstairs bathrooms and dining/kitchenette. Office on main level convenient for working from home. Exceptional Upgrades - A whole-house generator ensures uninterrupted comfort, while a 3-car garage complete with a Tesla charger provides ample space for vehicles and storage. Outdoor Oasis - A beautifully maintained, generously sized flat backyard offers endless possibilities for entertaining, complete with a patio and deck for dining, relaxation, and gatherings. Unparalleled Comfort & Convenience - Thoughtfully designed living spaces, high-end finishes, and modern amenities throughout elevate this home to a true luxury experience. Nestled in a premier location with top-rated schools, easy access to transportation, and a charming downtown, this home is a rare opportunity to own a move-in-ready masterpiece in Allendale. Schedule your private showing today and step into your dream home! GSMLS 3943718
Directions to property: Franklin Tpk to West Crescent to Farley Place
