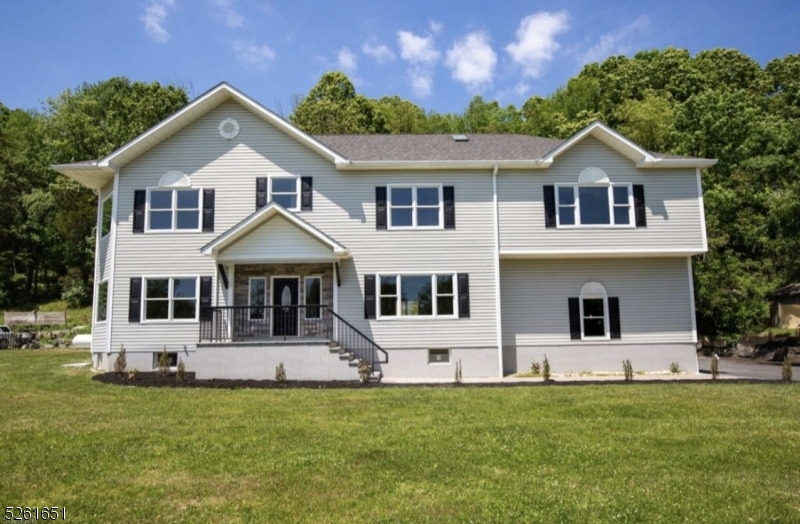82 Edsall Dr | Vernon Twp.
Welcome to Vernon, NJ in Sussex County home to outdoor sports such as golf, skiing, mountain biking, water park, horse riding and more. This large home features back yard with privacy wooded area is the rest of the back yard durable fencing with trees, perfect for enjoyment of the gazebo with lights covered jacuzzi and outdoor sauna great in the summer and awesome in the winter. Vernon has several golf courses and 7 courses within a 5 mile radius. Crystal Sprigs, Great Gorge, Black Bear, Wild Turkey, Ballyowen and Mineral Springs to name a few. For the skier and water park enthusiasts there is Mountain Creek just 3 miles away you can see the ski slopes from this home. Every bedroom has a full bathroom and there is another full bath in the ground floor. This home is a must see with plenty of room, every room is very spacious. The ceilings are 9' tall. You can install a golf simulator in the basement. This home is very clean and well maintained it still looks like it when it was first finished construction in July of 2021. This home features lots and lots of storage space 3 in the attic, closet on second floor 1 closet in basement as well as large storage area in basement utility room. Also there is a work shed and tool shed. Seller have taken great care of this home. Family room can be used as an office with excellent views of the Mountain Creek ski slopes. The attic is also great for a movie and/or family room. A must see home GSMLS 3898007
Directions to property: route 517 to Edsall Drive #82



































