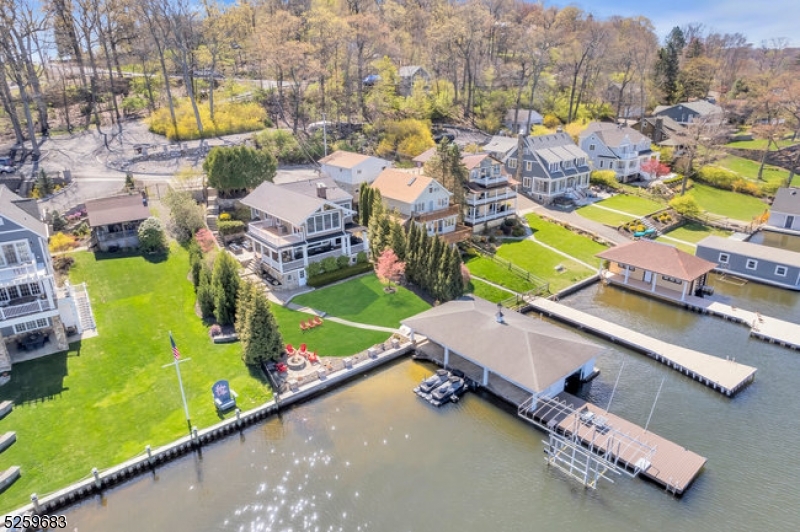345 Lakeside Blvd | Hopatcong Boro
Stylish Craftsman is set serenely upon a beautifully landscaped property. Enjoy the panoramic views with breathtaking sunrises & spectacular sunsets. The open, bright & spacious floor plan features hardwood flooring on both level of the home. A gracious living rm welcomes you as you enter the home with a wood burning fireplace, a wall of windows, & access to the wrap-around covered deck with stunning vistas. The home offers an elegant banquet-sized dining rm and a stunning gourmet kitchen appointed with sleek and modern custom cabinetry, granite counters, prep & seating center island, stainless steel appliances. Completing the main level is a mud room/laundry & powder room. The 2nd flr boasts the luxurious primary bedrm suite with a private balcony, wall of windows, walk-in closets, & a sumptuous all new custom designed bath & radiant flooring. There are two additional bedrms, a full hall bath with soaking tub & separate shower, and a relaxing den/4th bedrm with exceptional lake views. Exquisite in every detail & amenity, this 4 bedroom, 2.5 bath home is ready to entertain on a grand scale. A boat house with a lakeside cabana walks out onto the dock & sandy lakefront. Gather around the firepit & enjoy all that waterfront living has to offer in style! A feature sheet with the interior & exterior upgrades as well as a floor plan & survey are available to view. Don't miss your opportunity to vacation where you live with access to major transit all just one hour to NYC. GSMLS 3878246
Directions to property: Lakeside Blvd towards Pickerel Point next driveway over









































