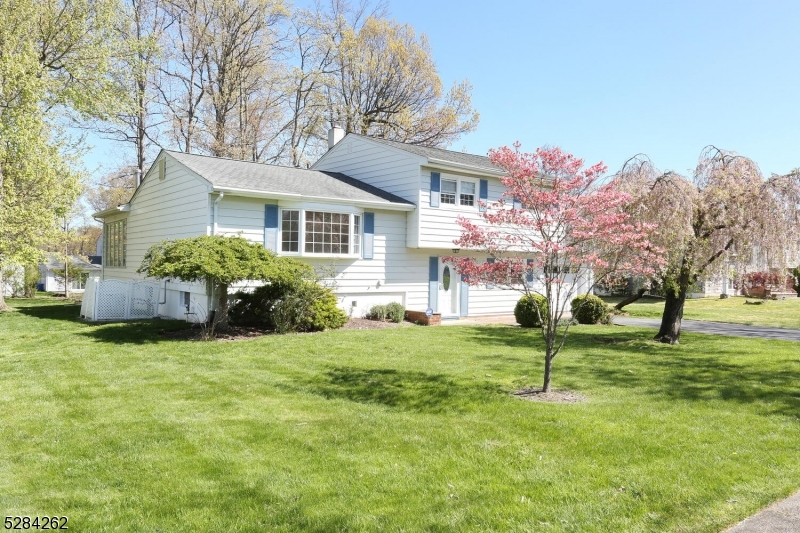49 Furman Dr | Wayne Twp.
Welcome to this lovely Split Level home located in a tranquil tree lined neighborhood! This spacious home is a blank slate awaiting your personal touch and style. It features 4 Bedrooms, 2 Full Bathrooms and an open concept Living and Dining Room creating great space for seamless entertaining. The adjoining Kitchen with oak cabinetry provides access to a four-season Sunroom which can be enjoyed year round with heating, cooling and a gas fueled stove. The second level leads to 3 Bedrooms and a shared Main Bath. The ground level has a 4th Bedroom/Office, Recreation area and a second Full Bathroom. The Basement provides additional space for storage, laundry and utilities. Home boasts, Hardwood Flooring, Central Vacuum, Built in Generator '21, HW Heater '21, Heating & Central Air '17. The home is conveniently located with close proximity to shopping, dining, and recreation. Easy access and commute! Enjoy all Wayne Twp. has to offer. GSMLS 3898753
Directions to property: Black Oak Ridge Rd to 49 Furman Dr.






































