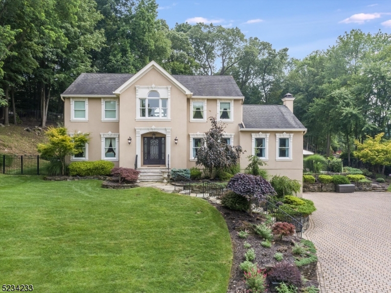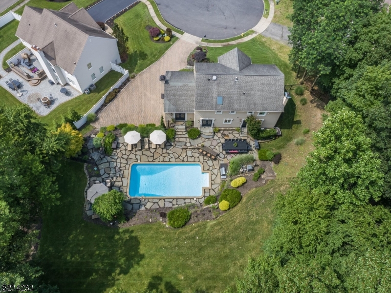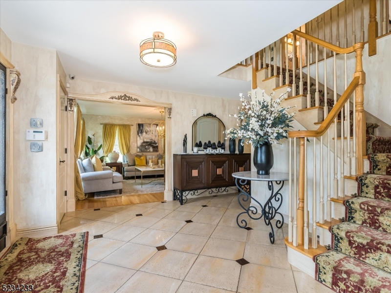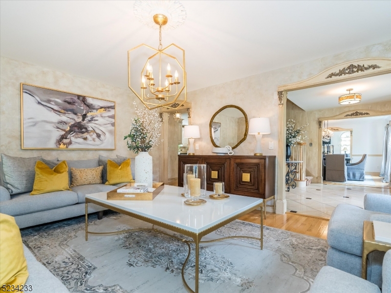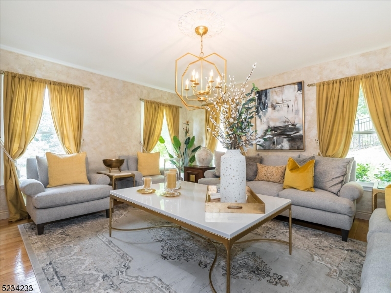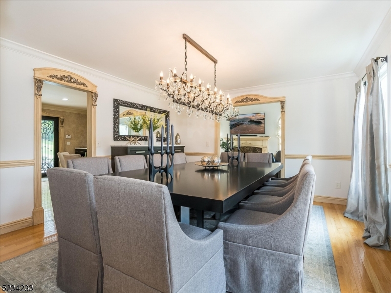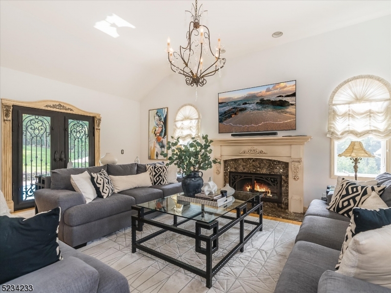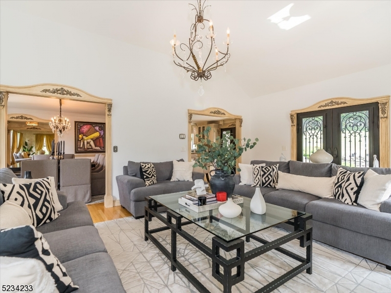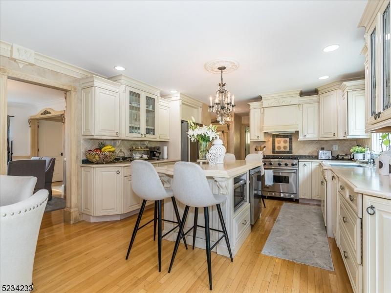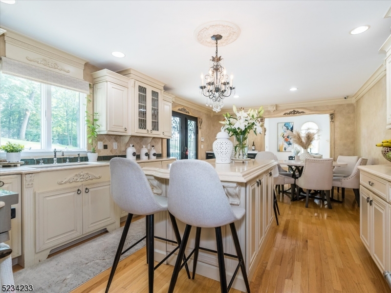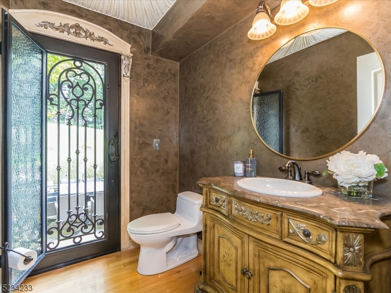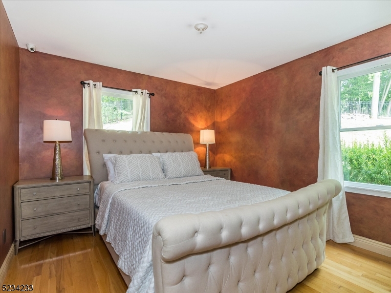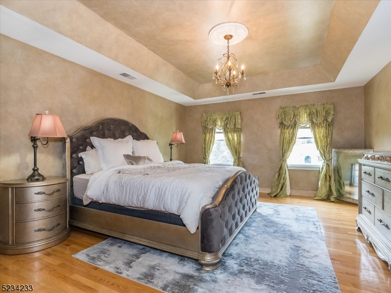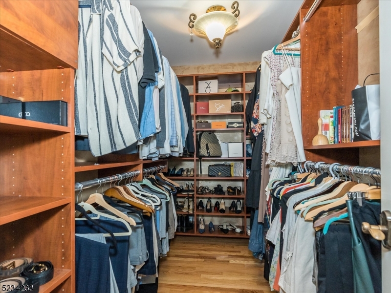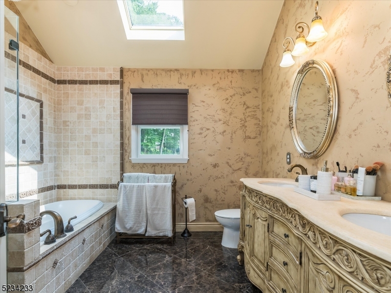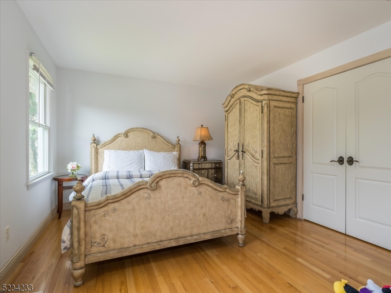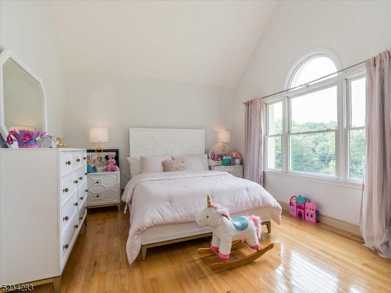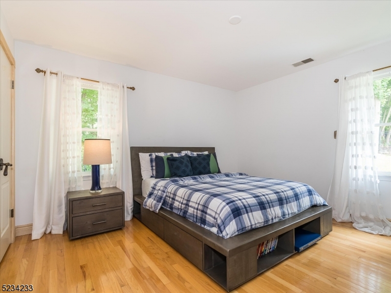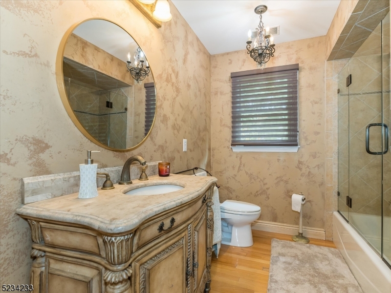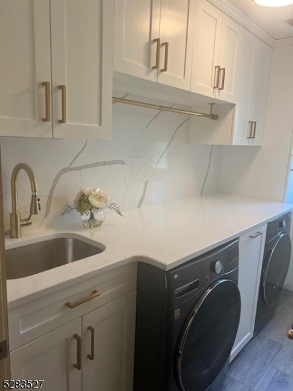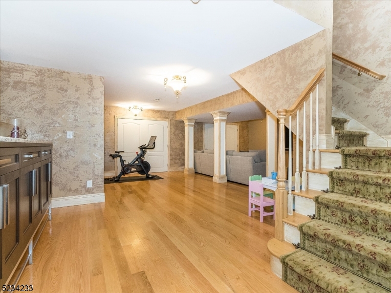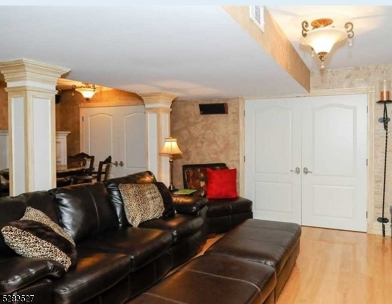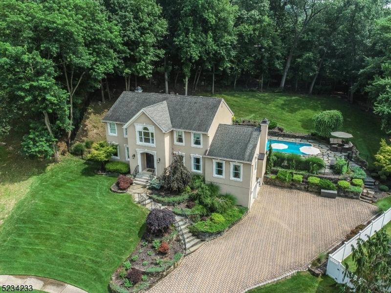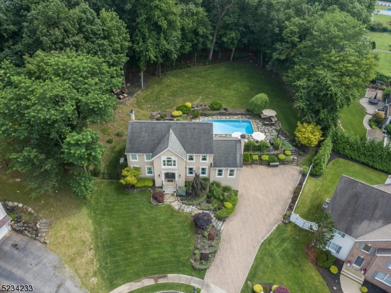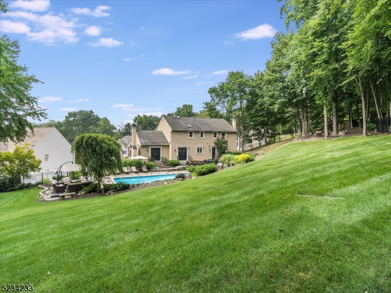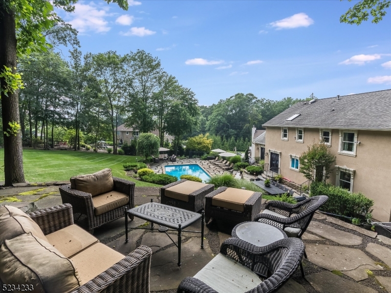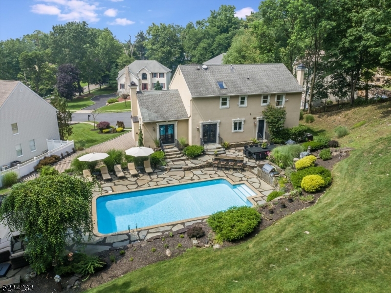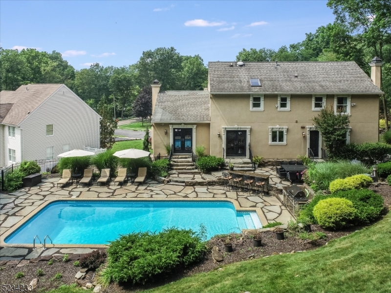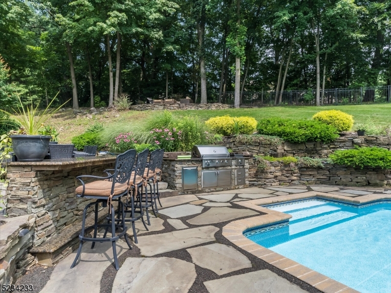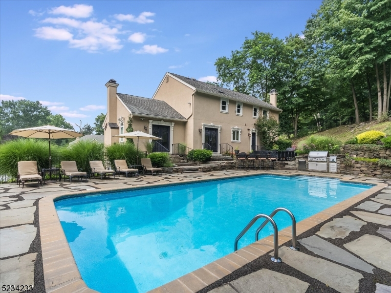4 Michele Ct | Wayne Twp.
Welcome to your Dream Home! This stunning Colonial is nestled in a serene neighborhood and embraces comfort & elegance, offering an array of exceptional features throughout! Upon entering, you are greeted by a spacious Entry Foyer leading to the Living Room and Formal Dining Room. The Family Room offers soaring vaulted ceilings w/a fireplace & beautiful French Iron doors lead to the backyard. Prepare to be amazed by the Gourmet Eat-in-kitchen featuring marble countertops, a center island, Viking stove, stainless steel appliances & gorgeous custom cabinetry. The 2nd Flr boasts a Master Bedroom w/a large walk-in closet and luxurious Master Bath. 3 additional Bedrooms and a full Bathroom complete the 2nd floor providing ample space for everyone, each thoughtfully designed to offer comfort and privacy. Venture downstairs to discover the full finished basement with a large Rec Rm. Custom Paint & Trim Throughout! Whole House Generator. Outside, paradise awaits in your very own Private Oasis! A spectacular stone patio perfect to unwind & host your summer events! Self Draining Patio around the Pool & Built-in Barbecue Grill w/Granite Top! This home also features a 2 Car Garage, Brick Paver Drvwy and is a True Must See! Located in Prime Northern NJ, less than 20 mi from NYC. Wayne is home to top-rated schools, High Mountain Park Preserve, William Paterson University & is close to shopping, parks, schools & more! GSMLS 3898014
Directions to property: Garside to Michele Ct.
