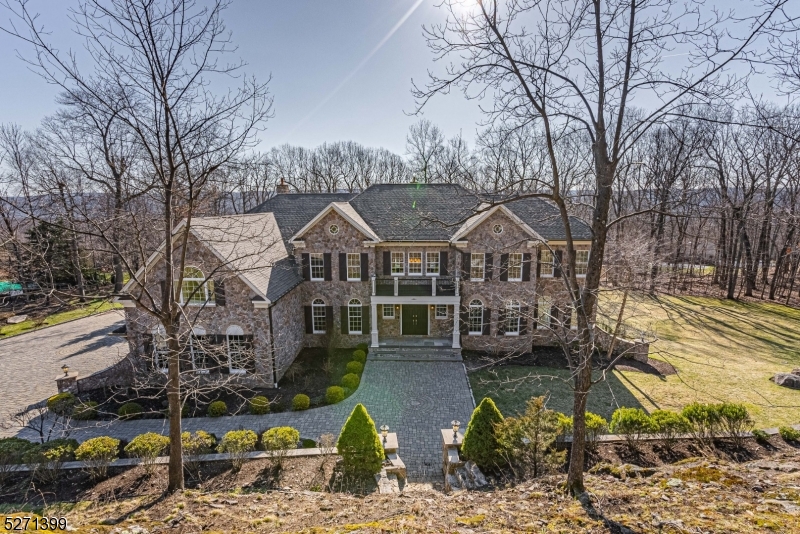3 Quarterhorse Xing | Sparta Twp.
Welcome to this magnificent masterpiece nestled on a sprawling 1.70-acre lot. This exquisite brick-front colonial home epitomizes luxury. Crafted with meticulous attention to detail, this residence stands as testament to elegance and grandeur. It has a double staircase, and every room is graced with crown molding, high ceilings, expansive living spaces designed for both grand entertaining and luxurious everyday living. It offers 5 bedrooms, including a versatile guest room/playroom, 5 full bathrooms, a powder room, a gracious over-sized family room for gatherings, an amazing conservatory and solarium room for relaxation and a finished basement with French doors that walk out to the patio. The Gourmet Kitchen is a Chef's dream kitchen with high-end appliances, granite countertops, and a large center island that provide the perfect platform for culinary creations. Luxury finishes, accented cabinetry with cherry raised panel cabinets, double oven, and a wine cooler offer the ultimate cooking experience. An impressive landscaping, offering a serene and beautifully landscaped retreat. 2 fireplaces add warmth and ambiance to the home's luxurious atmosphere. This residence is not just a home; it's a lifestyle choice for those seeking the pinnacle of luxury living. With its unparalleled craftsmanship, luxurious amenities, and a location that offers both privacy and convenience, this estate is ready to welcome you to your dream life. GSMLS 3890865
Directions to property: Left to triple crown dr and left to quaterhorse crossing



















































