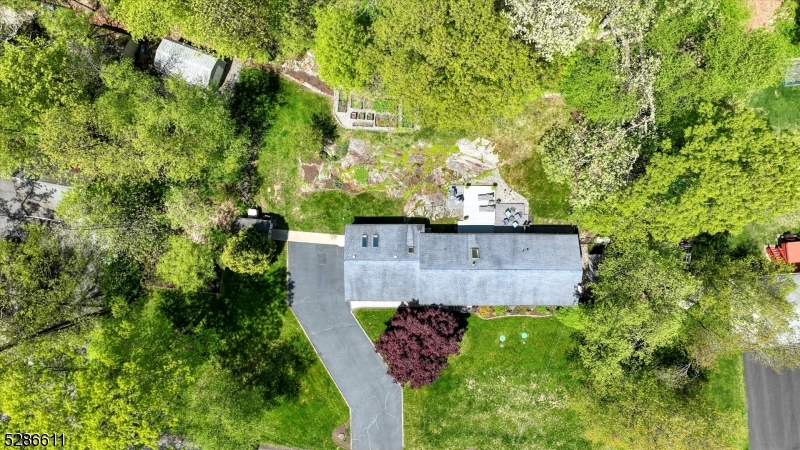56 Venetian Dr | Jefferson Twp.
Welcome home to this fully updated and move-in ready, 3-4 bedroom 2 full-bath ranch in Lake Hopatcong. Situated in an idyllic neighborhood on one of three tranquil dead-end streets adorned with charming stone bridges, this residence offers a serene retreat within the small community. Bathed in natural light, the home boasts two generous living rooms, one featuring a bar and beer tap for entertaining. The beautifully renovated kitchen, with a spacious eat-in area, is perfect for hosting gatherings. Three ample bedrooms, including a primary with a brand new en-suite bath, offer comfortable living spaces, while a versatile bonus room can serve as an office, exercise area, or fourth bedroom. Recent upgrades include a new septic system, a fresh front walkway and doorway, and newly landscaped grounds. Storage needs are met with not one, but three large outdoor sheds, and dog owners will appreciate the private pen for their furry companions. Outside, the backyard beckons with a stunning deck overlooking natural rock formations and raised beds, ideal for gardening enthusiasts. Don't miss the opportunity to make this your forever home, where modern comforts blend seamlessly with picturesque surroundings. GSMLS 3900707
Directions to property: Espanong Rd to Venetian Dr











































