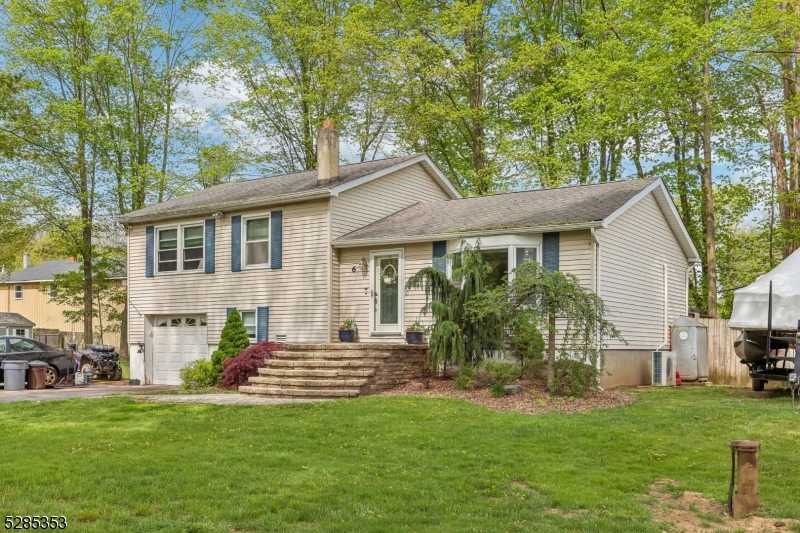6 Woodport Ave | Jefferson Twp.
Welcome to your new sanctuary! Situated on a sprawling .46-acre lot, this 3 bedroom, 2.1 bath Split-Level Home offers an unparalleled blend of style, comfort, & functionality. The main level features a spacious living area adorned with gleaming hardwood floors & large windows that flood the space with natural light. The heart of the home awaits in the beautifully appointed kitchen, where gourmet meals come to life amidst granite countertops, stainless steel appliances, & lots of cabinets. Enjoy casual dining at the breakfast bar or savor meals al fresco on the adjoining deck. Ascend to the upper level, where you'll find three generously sized bedrooms, each offering a peaceful retreat. The spacious master suite boasts a ensuite bathroom, providing the perfect blend of comfort and convenience. The lower level of the home offers additional living space, ideal for a den, home office, or media room, & direct access to the backyard patio and garage. Outside, the expansive yard beckons you to relax & unwind. From morning coffee, play time to evening gatherings, this outdoor haven is sure to be the backdrop for countless memories. Conveniently located just a stone's throw away from Lake Hopatcong, where you can enjoy all your summer activities, & with easy access to highways, shopping, & restaurants, this home offers the perfect combination of privacy & accessibility. Don't miss your chance to experience the best of suburban living. Schedule your showing today! GSMLS 3900087
Directions to property: Rte 15 to Rte 181 to Prospect Point Point Rd Left onto Woodport Ave






























