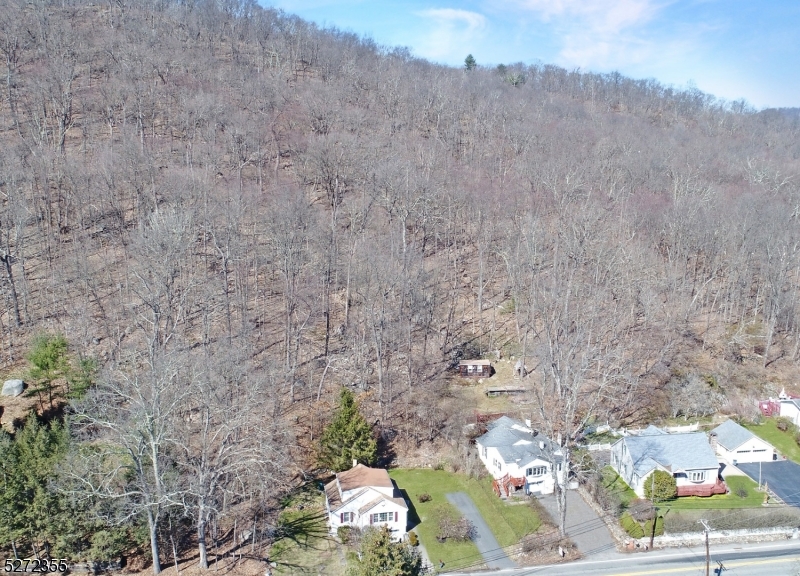599 Berkshire Valley Rd | Jefferson Twp.
Welcome to this 7-room Ranch nestled at the edge of the serene wooded backdrop of Morris County parkland, offering a peaceful retreat just minutes from commuter routes 15 and 80. As you step through the front door, you are greeted by a sun-soaked south-facing foyer, a delightful haven for plant enthusiasts with its abundance of windows. The foyer seamlessly unfolds into a generously sized living room-dining room combination with hardwood floors, setting the stage for comfortable living. The primary bedroom boasts a spacious walk in closet. The heart of the home lies in the recently renovated eat-in kitchen, featuring granite countertops, 42" cabinets and stainless steel appliances, The family room is a warm and inviting space, creating a cozy atmosphere with a vaulted ceiling and wood-burning fireplace. A unique touch to this property is the wood-burning stove in the basement, providing an alternative whole-house heat source. In addition, there is the convenience of the bonus office or den equipped with a closet, offering versatile space to suit your lifestyle. Plenty of closets thruout ensuring ample storage. Step outside to the patio and terraced backyard, where mature plantings promise a colorful spectacle in the coming seasons. This property is undergoing a cleanout of the grounds, basement, and garage, ensuring a fresh and welcoming environment for its new Owner. Don't miss the opportunity to call this place home! GSMLS 3888917
Directions to property: Between Route 15 and Minnisink Rd

























